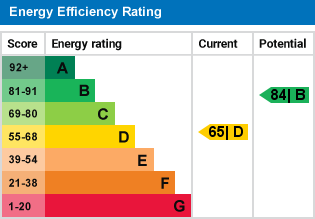Blakeley Avenue Claregate, Wolverhampton Offers Over £300,000
Please enter your starting address in the form input below.
Please refresh the page if trying an alernate address.
- EXTENDED FAMILY HOME
- 28FT LOUNGE/DINER
- 21FT DOUBLE GARAGE
- LARGE LANDING AREA
- FURTHER POTENTIAL TO EXTEND SUBJECT TO PLANNING
- FOUR DOUBLE BEDROOMS
- UTILITY ROOM
- LARGE SOUTH FACING GARDEN
Imposing traditional-style semi of particularly attractive appearance, occupying impressive large corner plot within a highly popular neighbourhood. Spacious accommodation, significantly enlarged and upgraded, offering generously proportioned layout well suited to modern living. Porch and Hall; Superb 28ft Through Lounge / Dining Room; Breakfast Kitchen; Utility / Laundry; Four double Bedrooms; Bathroom featuring both corner bath and separate shower cubicle; Gas-fired central heating; Double glazed windows; Double-width garage plus extensive block-paved forecourt parking; Large rear garden with southerly aspect. Council tax band – C. EPC – D.
Ground Floor
Entrance Hall
Lounge/Diner
28' 7'' into bay x 11' 3'' max (8.71m x 3.43m)
Kitchen
12' 8'' x 8' 9'' (3.86m x 2.66m)
Utility Room
9' 6'' x 7' 5'' (2.89m x 2.26m)
Double Garage
15' 10'' x 21' 3'' min (4.82m x 6.47m)
First Floor
Landing
Bedroom One
13' 2'' x 10' 3'' (4.01m x 3.12m)
Bedroom Two
11' 3'' x 11' 3'' (3.43m x 3.43m)
Bedroom Three
12' 4'' x 10' 2'' (3.76m x 3.10m)
Bedroom Four
9' 9'' x 9' 6'' (2.97m x 2.89m)
Bathroom
Click to enlarge
| Name | Location | Type | Distance |
|---|---|---|---|

Wolverhampton WV6 9HS




.jpg)
-(1024x769).jpg)
-(1024x769).jpg)
(PART-EX).jpg)
-(1024x769)(PARTEX).jpg)
-(1024x769).jpg)
-(1024x769).jpg)
-(1024x769).jpg)
-(1024x769).jpg)
-(1024x769).jpg)
-(1024x769).jpg)
-(1024x769).jpg)
-(1024x769).jpg)
-(1024x769).jpg)
-(1024x769).jpg)
-(1024x769).jpg)
-(1024x769).jpg)
-(1024x769).jpg)
-(1024x769).jpg)
-(1024x768).jpg)
-(1024x768).jpg)
-(1024x769).jpg)
-(1024x769).jpg)
.jpg)
-(1024x769).jpg)
.jpg)
-(1024x769).jpg)
-(1024x769).jpg)
(PART-EX).jpg)
-(1024x769)(PARTEX).jpg)
-(1024x769).jpg)
-(1024x769).jpg)
-(1024x769).jpg)
-(1024x769).jpg)
-(1024x769).jpg)
-(1024x769).jpg)
-(1024x769).jpg)
-(1024x769).jpg)
-(1024x769).jpg)
-(1024x769).jpg)
-(1024x769).jpg)
-(1024x769).jpg)
-(1024x769).jpg)
-(1024x769).jpg)
-(1024x768).jpg)
-(1024x768).jpg)
-(1024x769).jpg)
-(1024x769).jpg)
.jpg)
-(1024x769).jpg)
.jpg)
-(1024x769).jpg)
-(1024x769).jpg)
(PART-EX).jpg)
-(1024x769)(PARTEX).jpg)
-(1024x769).jpg)
-(1024x769).jpg)
-(1024x769).jpg)
-(1024x769).jpg)
-(1024x769).jpg)
-(1024x769).jpg)
-(1024x769).jpg)
-(1024x769).jpg)
-(1024x769).jpg)
-(1024x769).jpg)
-(1024x769).jpg)
-(1024x769).jpg)
-(1024x769).jpg)
-(1024x769).jpg)
-(1024x768).jpg)
-(1024x768).jpg)
-(1024x769).jpg)
-(1024x769).jpg)
.jpg)
-(1024x769).jpg)





