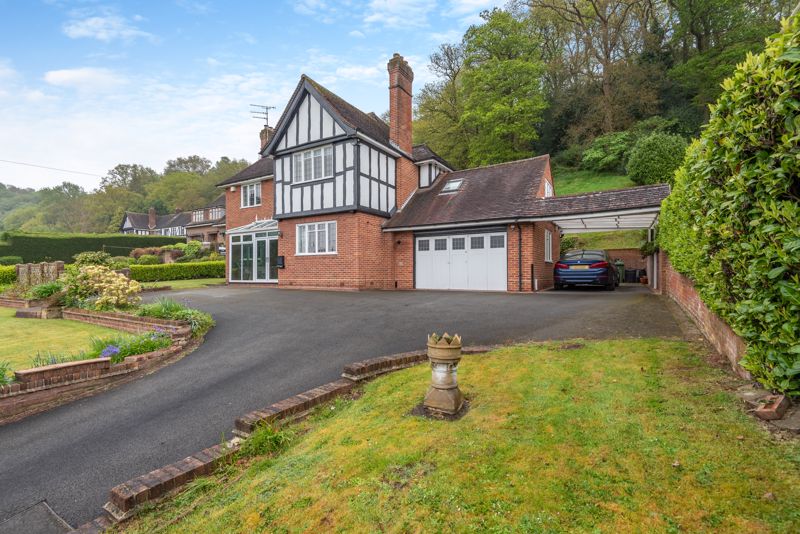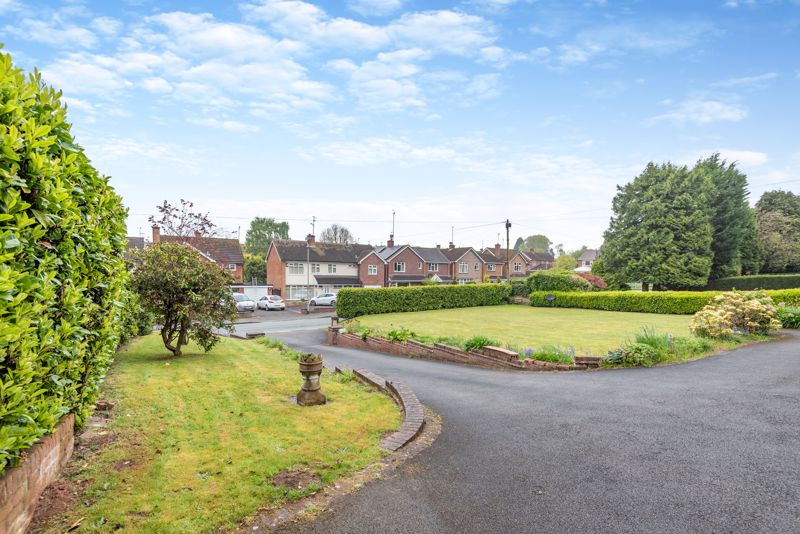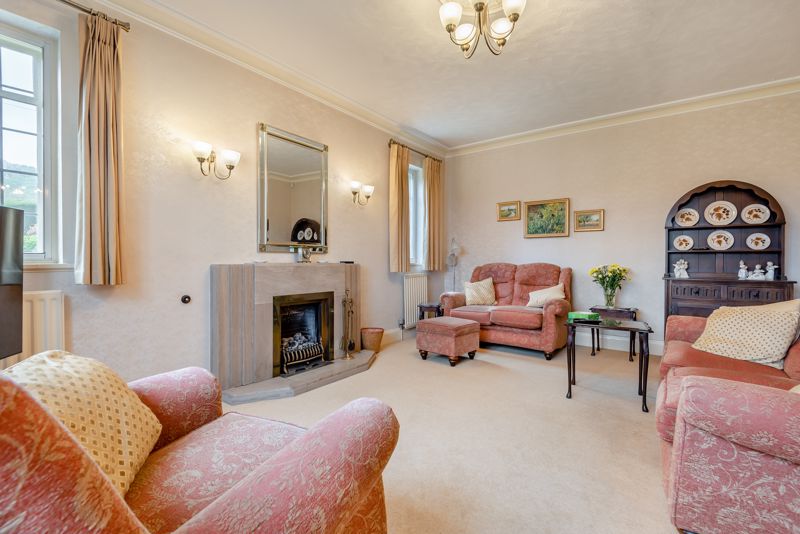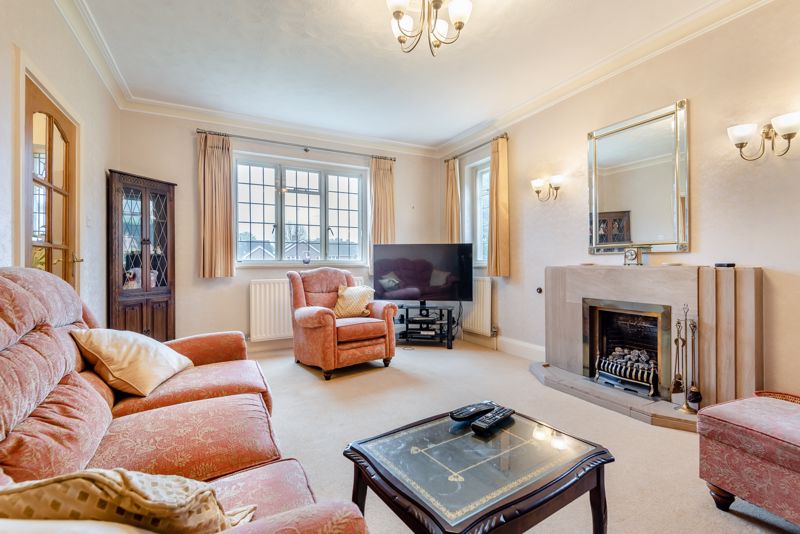Orton Lane Wombourne, Wolverhampton £650,000
Please enter your starting address in the form input below.
Please refresh the page if trying an alernate address.
- NO UPWARD CHAIN
- EXTENDED FOUR-BEDROOM DETACHED FAMILY HOME
- OFF-ROAD PARKING
- HIGHLY POPULAR RESIDENTIAL ADDRESS IN WOMBOURNE
- CONVENIENT FOR VILLAGE AMENITIES AND LOCAL SCHOOLING
- OCCUPYING A STUNNING ELEVATED PLOT STRETCHING OVER APPROXIMATELY ONE ACRE
- FAMILY BATHROOM, EN-SUITE AND DOWNSTAIRS W.C
- FREEHOLD. COUNCIL TAX BAND - G. EPC - TBC
**NO UPWARD CHAIN** Imposing traditional style detached residence of character standing elevated from Orton Lane on the northern outskirts of Wombourne village and a pleasant aspect of Orton Hills at the rear yet conveniently placed for the excellent village facilities and schools. Substantially extended to provide a well proportioned four-bedroom family home which takes full advantage of its position and plot size and includes plenty of private off-road parking with a double-width garage with a carport to the side.
You are welcomed to the ground floor of this charming residence via a spacious porch leading into a welcoming hall featuring a convenient WC. The heart of the home unfolds into a cozy living room presenting a characterful fireplace as its centerpiece. Opposite, a spacious dining room connects to the well-appointed kitchen, complete with granite worktops along with ample wall and base units. Within the kitchen, discover modern conveniences including integrated appliances such as a dishwasher, microwave, cooker, and ceramic hobs, alongside practical features like carousel shelving and a one and a half sink with a drainer. Further enhancing functionality, a discreet pantry offers additional storage and convenient access to the garage, ensuring an excellent amount of storage.
Ascend to the first floor of this spectacular home, you will be greeted by a generously sized landing that sets the tone for the rest of the floor. Discover four well-proportioned bedrooms, with three positioned towards the front and the third largest room to the rear, each offering ample storage space to accommodate personal belongings with ease. The principal bedroom stands out with its unique ensuite, showcasing a distinctive layout that includes a study accessible through its other side, providing a private and handy space for working from home needs. Meanwhile, the spacious family bathroom features a corner bath and enclosed corner shower, complemented by a wash hand basin. Notably, the toilet is situated separately next door but has the potential to be knocked through into the bathroom.
Situated on approximately one acre of land extending up to Orton Hills, this residence boasts an impressive exterior that perfectly complements its surroundings. An established front garden, surrounded by meticulously maintained hedges, creating a pleasant aspect upon approach, while providing ample space for outdoor activities and relaxation. A generous amount of parking offers convenience for residents and guests alike.
At the rear, a private and level garden awaits, offering an ideal and private space for outdoor enjoyment. Accessible from both sides of the property, as well as from the double garage and kitchen, this garden provides seamless connectivity between indoor and outdoor living spaces, ideal for entertaining or simply relaxing amidst the natural aspect at the rear. The outdoor space at Orton Lane offers endless possibilities for creating fantastic memories in this capturing family home.
Contact our local team to view this spectacular property!
We are advised by our client that this property is; Freehold, Council Tax Band - G, EPC - D.
Click to enlarge
| Name | Location | Type | Distance |
|---|---|---|---|

Request A Viewing
Wolverhampton WV5 9AW



















































































