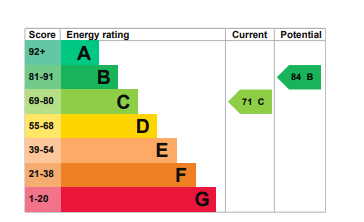Penleigh Gardens Wombourne, Wolverhampton £440,000
Please enter your starting address in the form input below.
Please refresh the page if trying an alernate address.
- SUPERB FAMILY HOME
- FOUR BEDROOM DETACHED
- OFF ROAD PARKING
- JUST SHY OF 19FT IN LENGTH GARAGE
- SOUGHT AFTER RESIDENTIAL ADDRESS
- IDEAL POSITION FOR LOCAL SCHOOLING
- VILLAGE AMENITIES NEARBY
- FREEHOLD. COUNCIL TAX BAND - E. EPC - TBC
**IDEAL FAMILY HOME** Wonderfully positioned modern style four bedroom detached home by David Payne Homes occupying a fringe of development position convenient for the excellent village facilities and within walking distance of schools of all grades.
The ground floor layout features a welcoming hall benefitting a convenient WC with wash hand basin. The lounge seamlessly connects to the dining room, creating an open and airy feel to the space, ideal for entertaining friends and family. Large windows in the dining room overlook the garden, inviting natural light into the living space. The fitted kitchen provides a vast amount of wall and base units along with built-in storage, electric hobs and a one and a half sink with drainer. Additionally, a garage, accessible from both the side of the garden and the front of the property, offers handy storage space, measuring just under 19 feet in length.
The first floor comprises four generously sized bedrooms, the second and third bedrooms are situated at the front of the floor, offering visuals of the front elevation. The principal bedroom, located at the rear, provides a pleasant outlook onto the garden and features an en-suite with a walk-in shower, WC, and wash hand basin for extra convenience. Adjacent to the principal bedroom is the fourth bedroom, also enjoying a rear-facing position. Completing the floor plan is the family bathroom, equipped with a bath featuring a shower screen, WC, and wash hand basin, catering to the household's daily needs.
The exterior of the property features a private driveway, creating parking for multiple vehicles which then leads to the front door and garage entrance, accompanied by a well-maintained front garden. In the rear, presenting an easily manageable garden, complete with a patio area ideal for outdoor gatherings and relaxation. Accessibility is optimized with entry points from the garage, kitchen, and dining room, enhancing the flow between indoor and outdoor living spaces.
A viewing is highly recommended to truly appreciate this home! Call our local team now!
We are advised by our client that this property is; Freehold, Council Tax Band - E, EPC - C
Click to enlarge
| Name | Location | Type | Distance |
|---|---|---|---|

Request A Viewing
Wolverhampton WV5 8EJ



.jpg)
.jpg)
.jpg)
.jpg)
.jpg)
.jpg)
.jpg)
.jpg)
.jpg)
.jpg)
.jpg)
.jpg)
.jpg)
.jpg)
.jpg)
.jpg)
.jpg)
.jpg)
.jpg)
.jpg)
.jpg)
.jpg)
.jpg)
.jpg)
.jpg)
.jpg)
.jpg)
.jpg)
.jpg)
.jpg)
.jpg)
.jpg)
.jpg)
.jpg)
.jpg)
.jpg)
.jpg)
.jpg)
.jpg)
.jpg)
.jpg)
.jpg)
.jpg)
.jpg)
.jpg)
.jpg)
.jpg)
.jpg)
.jpg)
.jpg)
.jpg)
.jpg)
.jpg)
.jpg)
.jpg)
.jpg)
.jpg)
.jpg)
.jpg)
.jpg)





