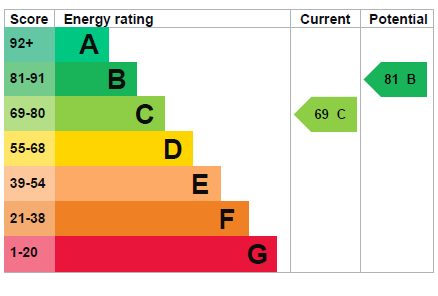Oaks Drive Wombourne, Wolverhampton £415,000
Please enter your starting address in the form input below.
Please refresh the page if trying an alernate address.
- NO UPWARD CHAIN
- EXTENDED FAMILY HOME
- SOUGHT AFTER ADDRESS WITHIN WOMBOURNE
- FOUR BEDROOMS, BATHROOM AND SHOWER ROOM
- OFF ROAD PARKING
- ELECTRONICALLY OPERATED GARAGE DOOR
- CLOSE TO VILLAGE CENTRE AMENITIES
- FREEHOLD. COUNCIL TAX BAND - E. EPC - TBC
**NO UPWARD CHAIN** Situated in a peaceful cul-de-sac just off the sought-after Sytch Lane, this immaculately presented four bedroom link-detached house offers a wonderful living space for any family. Boasting a bathroom and a shower room, along with a downstairs WC, it caters effortlessly to the demands of every day family living. Combining comfort with practicality, this exceptional property presents a rare opportunity to own a stylish family home in a highly desirable location.
Upon arrival, you're greeted by off-road parking, providing convenient access to the property. Step inside to discover a thoughtfully designed ground floor layout, featuring a through living room/diner with large windows to the front and rear creating an abundance of light and a stylish fireplace with decorative surround, a spacious fitted kitchen with wall and base units and work tops over with a door leading to the garden, a utility room and downstairs WC. The utility room provides handy interior access into the garage.
Ascending to the first floor, four generously sized bedrooms await, accompanied by a good landing space with built-in storage, a family bathroom, and a secondary shower room for added convenience. The principal, second and fourth bedroom are all positioned to the front of the floor and all have the benefit of handy built-in storage space and an outlook of the front elevation. The third and final bedroom of the floor is a sizeable room with even more built-in storage and a window to the rear garden. The family bathroom consists of a bath with shower attachments, a WC and wash hand basin. To complete the first floor is the additional and large shower room with an enclosed shower cubicle with WC and wash hand basin.
Outside, the rear garden is a peaceful and private setting for all to enjoy, with a meticulously maintained lawn and patio area, ideal for outdoor entertaining or relaxation. Completing the picture is off-road parking and a just shy of 16ft in length garage with an electronically operated door, providing ample storage space for your garden tools or larger household items.
Viewing is highly recommended to fully appreciate the unique charm and potential of this gem. Contact our local team today to arrange a viewing.
We are advised by our client that this property is; Freehold, Council Tax Band - E, EPC - C.
Click to enlarge
| Name | Location | Type | Distance |
|---|---|---|---|

Wolverhampton WV5 0LA




.jpg)
.jpg)
.jpg)
.jpg)
.jpg)
.jpg)
.jpg)
.jpg)
.jpg)
.jpg)
.jpg)
.jpg)
.jpg)
.jpg)
.jpg)
.jpg)
.jpg)
.jpg)
.jpg)
.jpg)
.jpg)
.jpg)
.jpg)
.jpg)
.jpg)
.jpg)
.jpg)
.jpg)
.jpg)
.jpg)
.jpg)
.jpg)
.jpg)
.jpg)
.jpg)
.jpg)
.jpg)
.jpg)
.jpg)
.jpg)
.jpg)
.jpg)
.jpg)
.jpg)
.jpg)
.jpg)
.jpg)
.jpg)
.jpg)
.jpg)
.jpg)
.jpg)
.jpg)
.jpg)
.jpg)
.jpg)
.jpg)
.jpg)
.jpg)
.jpg)
.jpg)
.jpg)
.jpg)
.jpg)
.jpg)
.jpg)





