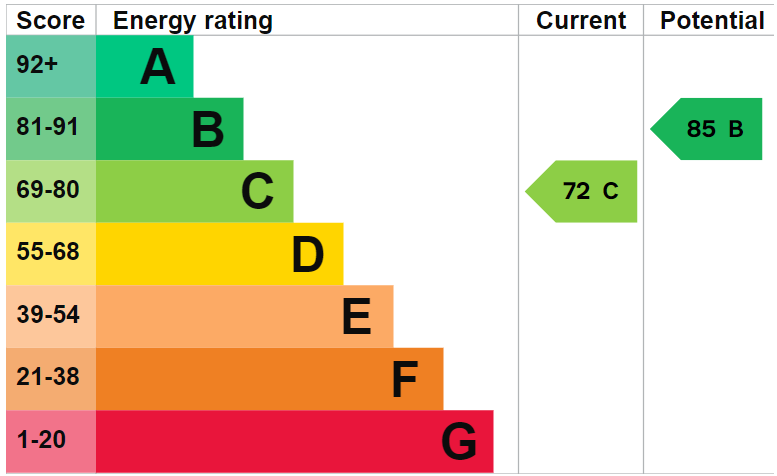The Fold, Wolverhampton £279,000
Please enter your starting address in the form input below.
Please refresh the page if trying an alernate address.
- OFF ROAD PARKING
- JUST SHY OF 16FT IN LENGTH GARAGE
- THREE WELL PROPORTIONED BEDROOMS
- DOWNSTAIRS WC
- SHORT DISTANCE TO FANTASTIC AMENITIES INCLUDING PENN GOLF CLUB, PENN CRICKET CLUB AND PENN BOWLING CLUB.
- CONVENIENT ACCESS TO THE CITY CENTRE
- A SHORT WALK TO PUBLIC TRANSPORT LINKS
- FREEHOLD. COUNCIL TAX BAND - C. EPC - C
**IDEAL FAMILY HOME** Presenting a superbly appointed three bedroom semi-detached home situated within a highly sought after residential area just off Wakeley Hill, convenient for nearby amenities such as Penn Golf Club, Cricket Club and Bowling Club, The Fold also provides easy access into Wolverhampton City Centre.
Upon entry to this home you are welcomed by a spacious entrance hall leading to the stairs to the first floor and entry into the living room. The living room has a large and light window overlooking the drive allowing plenty of light and a through access into the dining room to the rear. The dining room is ideally placed adjacent to the kitchen with doors leading to the garden patio area. Entry to the kitchen is via the dining room and features oak style wall and base units with an integrated cooker, integrated fridge and one and a half sink and drainer with a window above looking out into the garden. Through the kitchen and to the back of the garage is a handy utility room, creating an ideal place for your larger household units, access to the garden and also a downstairs WC with wash hand basin. To complete the ground floor is a large garage sitting at just shy of 16ft in length, making for handy storage and through access from the front to the rear of the property.
Up the stairs are three beautifully proportioned bedrooms, all rooms providing comfortable space for storage, a family bathroom and an airy landing space with another window for further natural light and an airing cupboard creating useful storage space. The principal and third bedroom are both positioned to the front of the property benefitting a large window overlooking the drive and the second bedroom is located to the rear with a nice outlook of the garden. The family bathroom puts the finishing touches on for the interior of this home, showcasing a P-shaped bath with shower screen attached, WC and wash hand basin with cupboards underneath.
The exterior of this home compliments the interior with a private drive to the front, hosting plenty of parking for multiple vehicles, access to the garage and the main entry to the home. The rear garden can be accessed from the dining room or utility, boasting a wonderfully paved patio area with a path stretching to the end of the garden, a large lawn area and plenty of space for a shed, creating an ideal spot for your larger garden tools.
Book an appointment to truly appreciate this spectacular family home!
We are advised by our client that this property is; Freehold, Council Tax Band - C, EPC - C.
Click to enlarge
| Name | Location | Type | Distance |
|---|---|---|---|

Request A Viewing
Wolverhampton WV4 5QY




.jpg)
.jpg)
.jpg)
.jpg)
.jpg)
.jpg)
.jpg)
.jpg)
.jpg)
.jpg)
.jpg)
.jpg)
.jpg)
.jpg)
.jpg)
.jpg)
.jpg)
.jpg)


.jpg)
.jpg)
.jpg)
.jpg)
.jpg)
.jpg)
.jpg)
.jpg)
.jpg)
.jpg)
.jpg)
.jpg)
.jpg)
.jpg)
.jpg)
.jpg)
.jpg)
.jpg)


.jpg)
.jpg)
.jpg)
.jpg)
.jpg)
.jpg)
.jpg)
.jpg)
.jpg)
.jpg)
.jpg)
.jpg)
.jpg)
.jpg)
.jpg)
.jpg)
.jpg)
.jpg)






