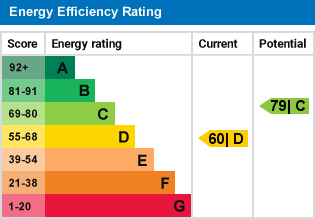Billy Buns Lane Wombourne, Wolverhampton £369,950
Please enter your starting address in the form input below.
Please refresh the page if trying an alernate address.
- FOUR BEDROOMS AND LOFT ROOM
- FAMILY BATHROOM AND EN-SUITE
- PRIVATE REAR GARDEN
- HEAVILY EXTENDED
- LARGE FRONT PLOT WITH PLENTIFUL OFF ROAD PARKING
- SHORT WALK TO VILLAGE CENTRE AMENITIES
- TRANSPORT LINKS NEARBY
- FREEHOLD. COUNCIL TAX BAND - D. EPC - D
**IDEAL FAMILY HOME** Substantially extended four bedroom semi-detached home with the unique benefit of a loft room accessed from a spiral staircase that could be used for a multitude of purposes. This property occupies an elevated position setback from the road situated in a highly sought after residential area just a short walk away from village centre amenities and easily accessed transport links.
Upon entry to this spectacular family home you are welcomed by a spacious entrance hall decorated beautifully with exposed bricks forming an archway around the front door. Leading from the hallway is a large bay-fronted living room with a dining area to the rear and double doors providing access to the garden. At the end of the hallway is the 22ft in length kitchen with beautiful fitted wall and base units with oak style work tops over benefitting an integrated cooker and one and a half sink drainer, to the end of the kitchen provides another door to the rear garden. The hallway provides entry to the 17ft length garage, creating plenty of space for storage. Off the garage is a utility with fitted units along the left wall and room for a washing machine and drier, the utility provides a third way into the garden.
Up the stairs are four well proportioned bedrooms with the principal bedroom benefitting a larger than average en-suite and the third bedroom boasting a unique advantage offering a spiral staircase leading to the loft room. The principal bedroom has been formed as part of the side extension, it is positioned to the front of the property and benefits plenty of fitted storage space and en-suite at the rear of the room. The beautifully tiled en-suite found off the principal bedroom showcases a large walk-in shower accompanied with a WC and wash hand basin. The second bedroom, also positioned at the front benefits a bay window letting in an abundance of light and plenty of room for storage. The third bedroom, located at the rear of the property is another large room with enough storage space and a unique feature of a spiral staircase into the loft room that is currently being used as a bedroom but could also be a useful space for an office or play room accompanied by a skylight in the roof. The fourth and final bedroom is placed to the front of the first floor and is currently being used as an office but would be plenty big enough for a spare bedroom.
The exterior of this home will not disappoint, with a large front drive offering parking for several vehicles accompanied by an established front garden hosting a beautiful willow tree. The front of the property also provides access to the garage and an outside store, handy for storing larger items. To the rear of the property is an extremely private garden showcasing large patio and lawn areas whilst being surrounded by a pleasant aspect, the garden can be accessed from the living room, kitchen and utility.
Don't miss out on the opportunity to view this spectacular home.
We are advised by our client that this property is; Freehold, Council Tax Band - D, EPC - D.
Click to enlarge
| Name | Location | Type | Distance |
|---|---|---|---|

Wolverhampton WV5 9BL




.jpg)
.jpg)
.jpg)
.jpg)
.jpg)
.jpg)
.jpg)
.jpg)
.jpg)
.jpg)
.jpg)
.jpg)
.jpg)
.jpg)
.jpg)
.jpg)
.jpg)
.jpg)
.jpg)
.jpg)
.jpg)
.jpg)
.jpg)
.jpg)
.jpg)
.jpg)
.jpg)
.jpg)
.jpg)
.jpg)
.jpg)
.jpg)
.jpg)
.jpg)
.jpg)
.jpg)
.jpg)
.jpg)
.jpg)
.jpg)
.jpg)
.jpg)
.jpg)
.jpg)
.jpg)
.jpg)
.jpg)
.jpg)
.jpg)
.jpg)
.jpg)
.jpg)
.jpg)
.jpg)
.jpg)
.jpg)
.jpg)
.jpg)
.jpg)
.jpg)
.jpg)
.jpg)
.jpg)
.jpg)
.jpg)
.jpg)
.jpg)
.jpg)
.jpg)
.jpg)
.jpg)
.jpg)
.jpg)
.jpg)
.jpg)
.jpg)
.jpg)
.jpg)





