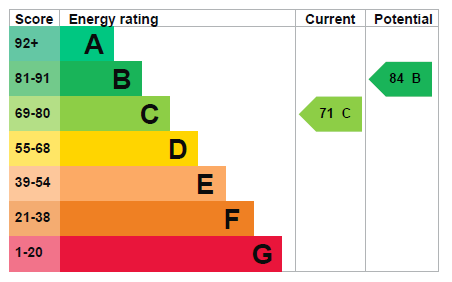Sytch Lane Wombourne, Wolverhampton £275,000
Please enter your starting address in the form input below.
Please refresh the page if trying an alernate address.
- THREE BEDROOM SEMI-DETACHED HOME
- OFF ROAD PARKING
- LARGE REAR GARDEN
- MOVE IN READY
- SOUGHT AFTER RESIDENTIAL AREA
- VILLAGE CENTRE AMENITIES NEARBY
- IDEAL FOR LOCAL SCHOOLING
- FREEHOLD. COUNCIL TAX BAND - B. EPC - TBC
Presenting a fantastic opportunity to acquire a three bedroom semi-detached home within a highly sought after residential area off Common Road, situated close to village centre amenities and local schooling, this property makes for a wonderful family home.
Upon entry to this property you are greeted by an entrance hall benefitting fitted storage and the access to the first floor and family living room. The living room hosts a feature fireplace and provides entry into the conservatory and kitchen. The conservatory is accessed by sliding doors from the living room and creates a nice setting for dining with an outlook of the rear garden. Entry to the kitchen is through the living room and showcases beautiful fitted wall and base units with work tops over, an integrated cooker, one and a half sink drainer space for a fridge freezer, washing machine and breakfast table.
Upstairs are three well proportioned bedrooms and a family bathroom that are accompanied by a generous landing space. The principal and second bedroom are located to the front of the property, both featuring a window to the front of the room overlooking the drive and plenty of room for storage with the principal room boasting integrated wardrobe space. The generous third bedroom is positioned to the rear of the first floor and overlooks the garden, also providing integrated storage creates a fantastic third and final bedroom. Finally the modernised bathroom found at the end of the landing completes the first floor wonderfully, it features a shower bath, WC and wash hand basin.
The exterior compliments the interior of this home spectacularly with a generous private front drive providing ample parking for multiple vehicles, a shared drive and gated side access to the rear garden. The surprisingly large garden wraps round to the right behind the shared drive, with patio, decking and a large lawn areas for all to enjoy, also benefitting a garden house to the rear of the garden with room for seating creates a fabulous garden space for any family.
Don't miss the opportunity to view this gem of a property!
We are advised by our client that this property is; Freehold, Council Tax Band - B, EPC - C
Click to enlarge
| Name | Location | Type | Distance |
|---|---|---|---|

Wolverhampton WV5 0JR




.jpg)
.jpg)
.jpg)
.jpg)
.jpg)
.jpg)
.jpg)
.jpg)
.jpg)
.jpg)
.jpg)
.jpg)
.jpg)
.jpg)
.jpg)
.jpg)
.jpg)
.jpg)
.jpg)
.jpg)
.jpg)
.jpg)
.jpg)
.jpg)
.jpg)
.jpg)
.jpg)
.jpg)
.jpg)
.jpg)
.jpg)
.jpg)
.jpg)
.jpg)
.jpg)
.jpg)
.jpg)
.jpg)
.jpg)
.jpg)
.jpg)
.jpg)
.jpg)
.jpg)
.jpg)
.jpg)
.jpg)
.jpg)
.jpg)
.jpg)
.jpg)
.jpg)
.jpg)
.jpg)
.jpg)
.jpg)
.jpg)
.jpg)
.jpg)
.jpg)





