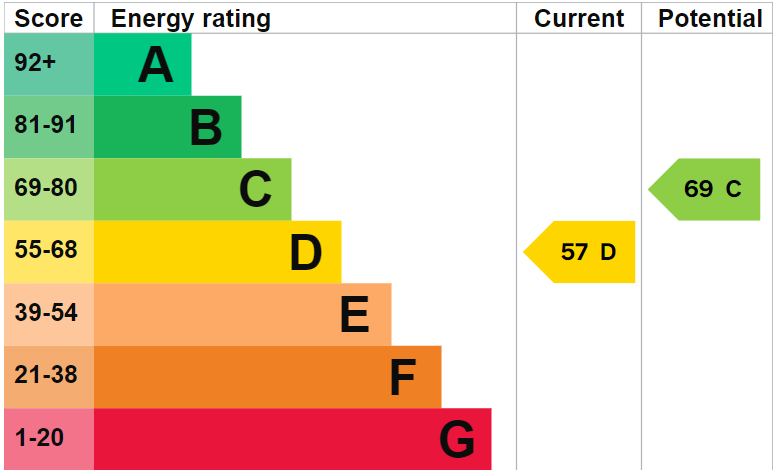Westminster Avenue PENN, Wolverhampton £325,000
Please enter your starting address in the form input below.
Please refresh the page if trying an alernate address.
- HEAVILY EXTENDED
- OFF ROAD PARKING
- LARGE SOUTH-FACING REAR GARDEN WITH TWO OUTBUILDINGS
- FOUR WELL PROPORTIONED BEDROOMS WITH A LOFT ROOM
- DOWNSTAIRS ACCOMMODATION, WELL SUITED FOR JOINT FAMILY LIVING
- CONVENIENT FOR ACCESS INTO CITY CENTRE
- AMENITIES JUST A SHORT WALK AWAY
- FREEHOLD. COUNCIL TAX BAND - C. EPC - D
**SUPERB FAMILY HOME** Presenting a heavily extended traditional-style four bedroom semi-detached home of spacious design stretching over three floors and with the unique benefit of appealing to extended family living, located in a highly popular neighbourhood within the much favoured south-western suburbs of the city.
The impressive ground floor of this home comprises an entrance hall that provides access to several rooms and the stairs to the first floor. A spacious through lounge is presented with a feature fireplace with decorative surround, a large bay window to the front and french doors leading out to the rear patio, allowing plenty of natural light into the room. The generously proportioned kitchen is at the end of the hall, boasting a variety of wall and base units with worktops over, space for a cooker and dishwasher and a sink with drainer. The kitchen offers a large area for a dining table, creating a fantastic hub of the house to entertain guests. Through the kitchen are double doors into the downstairs bedroom with a utility room to follow and a shower room with WC and wash hand basin, ideal for extended family living.
The first floor is to be appreciated, offering three well-proportioned bedrooms, a larger than average family bathroom and stairs to the loft room. The principal bedroom is positioned to the front of the floor with a light bay window and built-in storage space. The second and third bedrooms are situated to the rear of the property, overlooking the rear garden and both benefitting fitted wardrobe space. To complete the first floor is the fully tiled family bathroom showcasing a bath with shower screen, WC and wash hand basin.
Up the stairs to the second and final floor, offering a spacious loft room that could be used for a multitude of purposes, currently being used as a bedroom but could make a fantastic office space or play room with the unique benefit of a shower room with WC and wash hand basin and plenty of eaves storage.
To the front of this home is a private drive that leads to the porch door and secondary access double doors to the kitchen diner. The south-facing rear garden can be accessed from the lounge or kitchen diner and offers a large space for a family to enjoy with the pleasure of being easily maintainable. To the rear of the garden are two outbuildings including a bar and workshop, two unique additions to this garden which makes it fantastic for entertaining friends and family.
Call our local team to book your viewing!
We are advised by our client that this property is; Freehold, Council Tax Band - C, EPC - D.
Click to enlarge
| Name | Location | Type | Distance |
|---|---|---|---|

Wolverhampton WV4 5TE




.jpg)
.jpg)
.jpg)
.jpg)
.jpg)
.jpg)
.jpg)
.jpg)
.jpg)
.jpg)
.jpg)
.jpg)
.jpg)
.jpg)
.jpg)
.jpg)
.jpg)
.jpg)
.jpg)
.jpg)
.jpg)
.jpg)
.jpg)
.jpg)
.jpg)
.jpg)
.jpg)
.jpg)
.jpg)
.jpg)
.jpg)
.jpg)
.jpg)
.jpg)
.jpg)
.jpg)
.jpg)
.jpg)
.jpg)
.jpg)
.jpg)
.jpg)
.jpg)
.jpg)
.jpg)
.jpg)
.jpg)
.jpg)
.jpg)
.jpg)
.jpg)
.jpg)
.jpg)
.jpg)
.jpg)
.jpg)
.jpg)
.jpg)
.jpg)
.jpg)
.jpg)
.jpg)
.jpg)
.jpg)
.jpg)
.jpg)
.jpg)
.jpg)
.jpg)
.jpg)
.jpg)
.jpg)
.jpg)
.jpg)
.jpg)
.jpg)
.jpg)
.jpg)
.jpg)
.jpg)
.jpg)





