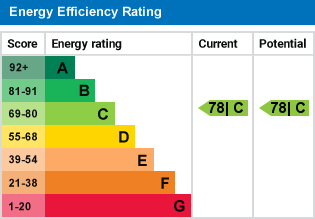Compton Road West, Wolverhampton £189,950
Please enter your starting address in the form input below.
Please refresh the page if trying an alernate address.
- LARGE APARTMENT
- TWO DOUBLE BEDROOMS AND ENSUITE
- 27FT LOUNGE/DINER
- LEASE LENGTH - 192 YEARS
- SERVICE CHARGE - £162 PER MONTH
- GROUND RENT - £0 (PEPPERCORN)
- EPC - C
- COUNCIL TAX BAND - D
Two Bedroom first floor apartment of particularly spacious proportions forming part of this extremely impressive modern building in prestigious setting in Compton and easily accessible to the city centre. Approached through a entrance lobby the apartment includes: Entrance with stairs leading to the first floor; Reception Hall; 27ft Living Room with dining area and sitting area in the bay window; fitted kitchen; two Double Bedroom with built-in wardrobes and ensuite to the master bedroom; Fitted Bathroom; Gas fired central heating complemented by double glazing; Off-Road Parking with two allocated spaces and maintained lawn garden to the rear.
Agent Notes:
The vendor informs us that the Freehold title to the block of six flats is owned by Grange Croft Management Ltd & each of the flat owners has a share in the company. A managing agent has been appointed by the residents who administer the service charge & cleaning/maintaining the common parts/garden
Communal Entry
having intercom system and stairs to first floor.
Entrance Hall
with doors to various rooms, 2 store cupboards and radiator.
Lounge/Diner
27' 10'' x 12' 0'' (8.48m x 3.65m)
double glazed bay window to front with seating area, 2 radiators and 3 further double glazed windows to side.
Kitchen/Breakfast Room
13' 9'' x 10' 7'' (4.19m x 3.22m)
having a range of wall and base units with work surface over. Gas hob with extractor fan over, electric oven, 1 and a half sink and drainer. Plumbing for washer and dishwasher, radiator and two double glazed windows to front.
Bedroom 1
11' 2'' x 10' 10'' (3.40m x 3.30m)
two double glazed windows to rear, radiator, built in wardrobe and door leading to
En-suite
bathroom suite comprising of shower cubicle, wc and sink , radiator and a double glazed window to side.
Bedroom 2
11' 6'' x 10' 8'' (3.50m x 3.25m)
with two double glazed windows to rear, radiator and built in wardrobes.
Bathroom
suite comprising of corner bath, wc and sink, radiator and double glazed window to side.
Outside
To the front the property has a block paved and lawn frontage with shrubbed areas, there are two allocated car park spaces, and to the rear there are lawned communal gardens.
Click to enlarge
| Name | Location | Type | Distance |
|---|---|---|---|

Wolverhampton WV3 9DU




0(1024x769).jpg)
-(1024x769).jpg)
-(1024x769).jpg)
-(1024x769).jpg)
-(1024x769).jpg)
-(1024x769).jpg)
-(1024x769).jpg)
.jpg)
0(1024x769).jpg)
.jpg)
-(1024x769).jpg)
-(1024x769).jpg)
-(1024x769).jpg)
-(1024x769).jpg)
-(1024x769).jpg)
-(1024x769).jpg)
-(1024x769).jpg)
-(1024x769).jpg)
0(1024x769).jpg)
0(1024x769).jpg)
0(1024x769).jpg)
-(1024x769).jpg)
-(1024x769).jpg)
-(1024x769).jpg)
-(1024x769).jpg)
-(1024x769).jpg)
-(1024x769).jpg)
.jpg)
0(1024x769).jpg)
.jpg)
-(1024x769).jpg)
-(1024x769).jpg)
-(1024x769).jpg)
-(1024x769).jpg)
-(1024x769).jpg)
-(1024x769).jpg)
-(1024x769).jpg)
-(1024x769).jpg)
0(1024x769).jpg)
0(1024x769).jpg)
0(1024x769).jpg)
-(1024x769).jpg)
-(1024x769).jpg)
-(1024x769).jpg)
-(1024x769).jpg)
-(1024x769).jpg)
-(1024x769).jpg)
.jpg)
0(1024x769).jpg)
.jpg)
-(1024x769).jpg)
-(1024x769).jpg)
-(1024x769).jpg)
-(1024x769).jpg)
-(1024x769).jpg)
-(1024x769).jpg)
-(1024x769).jpg)
-(1024x769).jpg)
0(1024x769).jpg)
0(1024x769).jpg)





