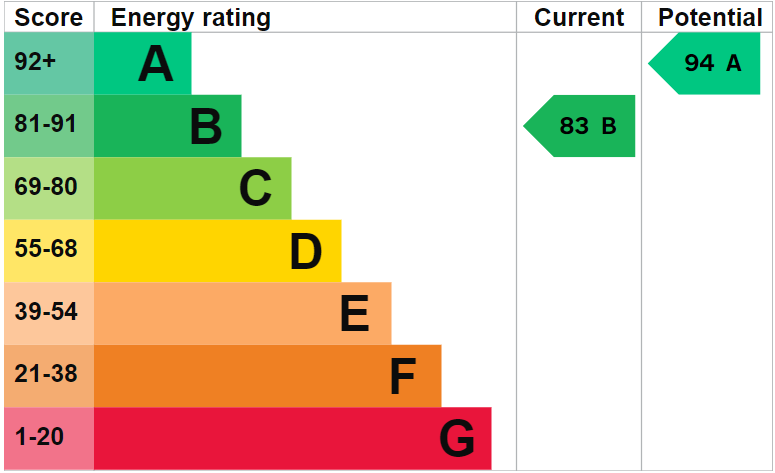Peartree Drive Wombourne, Wolverhampton £445,000
Please enter your starting address in the form input below.
Please refresh the page if trying an alernate address.
- NO UPWARD CHAIN
- SOUTH FACING REAR GARDEN
- THREE WELL PROPORTIONED BEDROOMS
- STILL UNDER NHBC WARRANTY
- PRIVATE DRIVE WITH 20FT IN LENGTH GARAGE
- SOUGHT AFTER NEW BUILD ESTATE
- SHORT WALK TO VILLAGE CENTRE AMENITIES
- FREEHOLD. COUNCIL TAX BAND - D. EPC - B
**NO UPWARD CHAIN** **FREEHOLD on completion - Awaiting new application for Land Registry registration** Beautifully presented three bedroom detached bungalow situated on a sought after new-build estate just off Beggars Bush Lane. This property sits on a level plot with a generous south-facing rear garden and positioned just a short walk to Wombourne village centre amenities.
Upon entry to this fabulous bungalow is a welcoming hall that runs throughout the property providing access to several rooms and benefits integrated storage. The living room is positioned to the front of the bungalow with a large window overlooking the front garden and showcases a feature fireplace with decorative surround. To the rear of the property is a beautifully light kitchen and breakfast room with stylishly fitted wall and base units and work tops over, featuring an integrated cooker with extractor above, dishwasher and fridge freezer. The kitchen also provides plenty of room for a dining table and chairs along with double doors leading out to the rear garden patio. The principal bedroom is located at the front of the property with a large window creating an abundance of light and fitted sharps wardrobes. The second and third bedroom are positioned to the rear both overlooking the garden and the second bedroom also providing fitted sharps storage. The family bathroom is located centrally in the bungalow, making convenient access from all areas, benefitting a bath with shower screen, WC and wash hand basin. To complete the interior specification is a double-length 20ft garage that can be accessed from the rear garden and the full width garage door to the front.
The exterior compliments this home tremendously with a private drive to the side of the property and a vast amount of street parking, access to the large double-length garage, gated side access through to the garden and an established front garden that wraps round to the side. To the rear is a beautifully landscaped south-facing garden with a patio area featuring a pergola above, creating a fantastic seating area that can be enjoyed at all times of the year.
Book in a viewing to truly appreciate this spectacular home! Call our local team now!
We are advised by our client that this property is; Freehold, Council Tax Band - D, EPC - B, Service Charge: Approx £205 per annum and currently benefits NHBC warranty.
Click to enlarge
| Name | Location | Type | Distance |
|---|---|---|---|

Wolverhampton WV5 0NT





.jpg)
.jpg)
.jpg)
.jpg)
.jpg)
.jpg)
.jpg)
.jpg)
.jpg)
.jpg)
.jpg)
.jpg)
.jpg)
.jpg)
.jpg)
.jpg)
.jpg)
.jpg)
.jpg)
.jpg)
.jpg)
.jpg)
.jpg)
.jpg)
.jpg)
.jpg)
.jpg)
.jpg)
.jpg)
.jpg)
.jpg)
.jpg)
.jpg)
.jpg)
.jpg)
.jpg)
.jpg)
.jpg)
.jpg)
.jpg)
.jpg)
.jpg)
.jpg)
.jpg)
.jpg)
.jpg)
.jpg)
.jpg)
.jpg)
.jpg)
.jpg)





