Corfton Drive Tettenhall, Wolverhampton Offers Over £85,000
Please enter your starting address in the form input below.
Please refresh the page if trying an alernate address.
- NO CHAIN
- OVER 60'S
- TWO BEDROOMS
- 90 YEARS REMAINING ON THE LEASE circa
- £3549.72 PER YEAR - SERVICE CHARGE
- £460 PER YEAR - GROUND RENT
- EPC RATING - C
- COUNCIL TAX BAND - C
**TWO BEDROOM SECOND FLOOR APARTMENT ON POPULAR MCCARTHY & STONE DEVELOPMENT, OFFERED WITH NO UPWARD CHAIN** Located in a private location overlooking lawn gardens and within easy reach of Tettenhall's village centre, the property benefits from, two double bedrooms, a large lounge with a storage area and an opening to a fitted kitchen and a shower room. There is ample parking for residents and guests. Agent Notes - Pets allowed, CONTACT OUR TEAM FOR MORE INFORMATION
GROUND FLOOR
Communal Entry: having stairs leading to the first and second floor and lift to all floors.
Entrance Hall to apartment
Having storage heater, doors to various rooms and store
LOUNGE:
19' 5'' x 13' 10'' (5.91m x 4.21m)
with double glazed bay window to the front, storage heater, electric fire with feature surround, door to store. Opening into
KITCHEN:
9' 10'' x 8' 6'' (2.99m x 2.59m)
Having wall and base units with work surface over, single sink with drainer, double glazed window to front.
BEDROOM 1:
12' 4'' x 9' 10'' (3.76m x 2.99m)
with double glazed window to the front, storage heater and built in wardrobe.
Bedroom 2
9' 10'' x 8' 6'' (2.99m x 2.59m)
with double glazed window to the side, store and storage heater.
SHOWER ROOM:
Having double shower cubicle, WC, sink, extractor fan and heated towel radiator.
Click to enlarge
| Name | Location | Type | Distance |
|---|---|---|---|
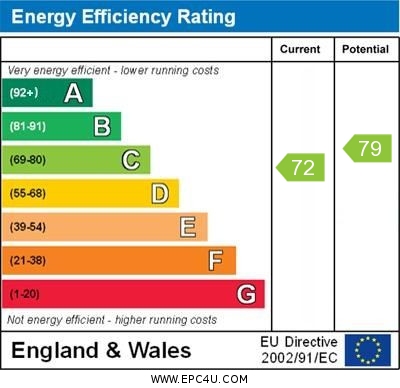
Request A Viewing
Wolverhampton WV6 8PE



.jpg)









-(1024x769).jpg)
-(1024x769).jpg)
-(1024x769).jpg)
-(1024x769).jpg)
-(1024x769).jpg)
-(1024x769).jpg)
-(1024x769).jpg)
-(1024x769).jpg)
.jpg)









-(1024x769).jpg)
-(1024x769).jpg)
-(1024x769).jpg)
-(1024x769).jpg)
-(1024x769).jpg)
-(1024x769).jpg)
-(1024x769).jpg)
-(1024x769).jpg)
.jpg)
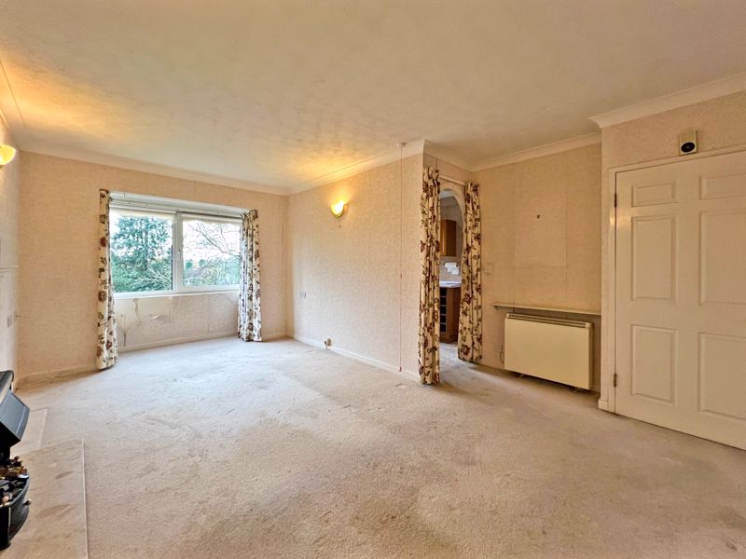
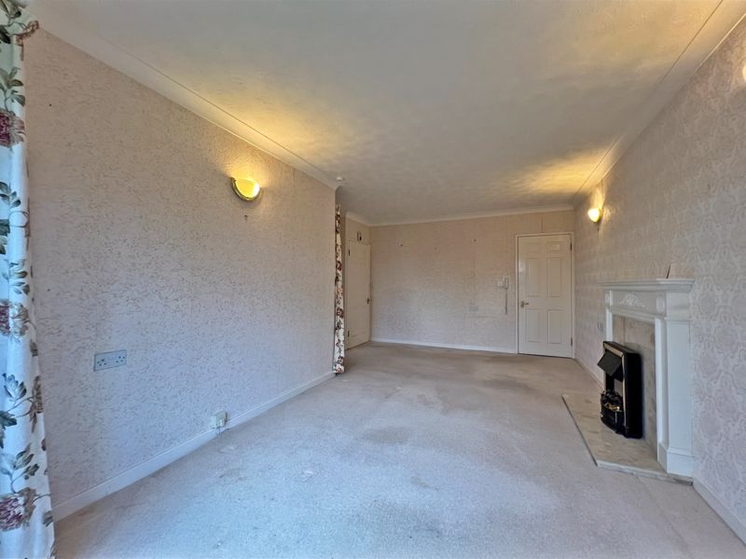
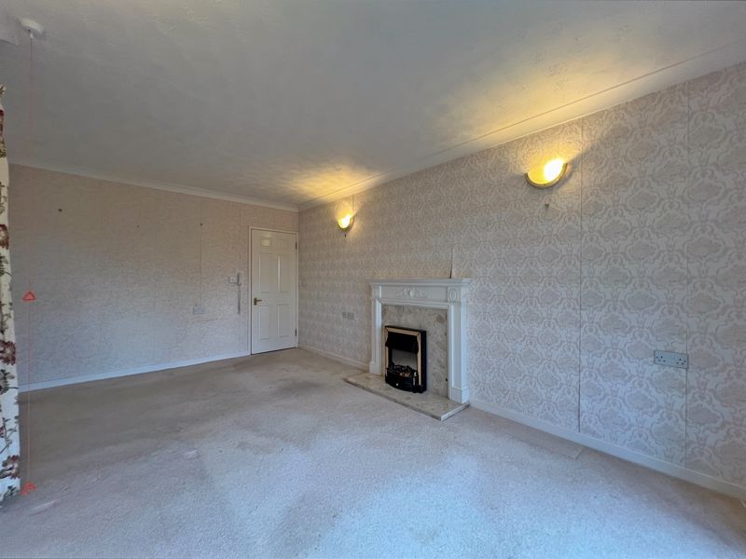
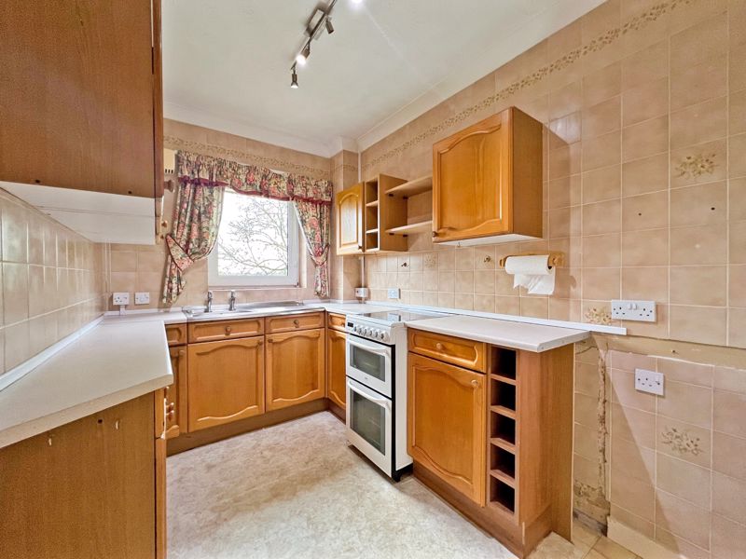
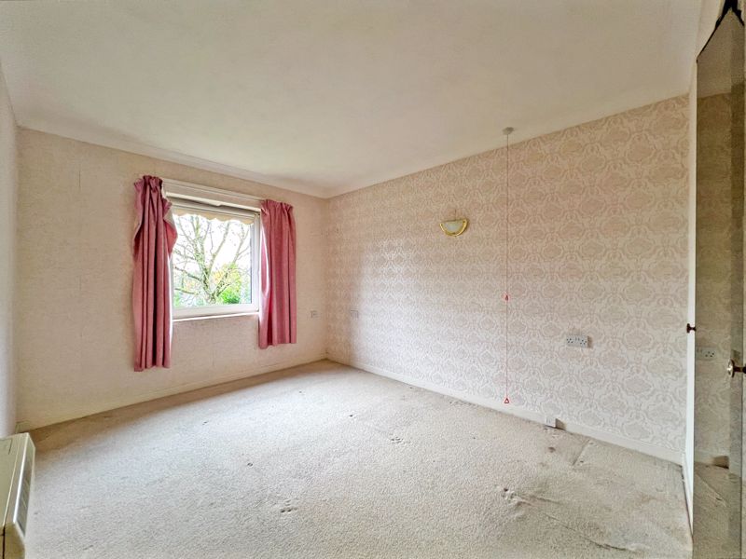
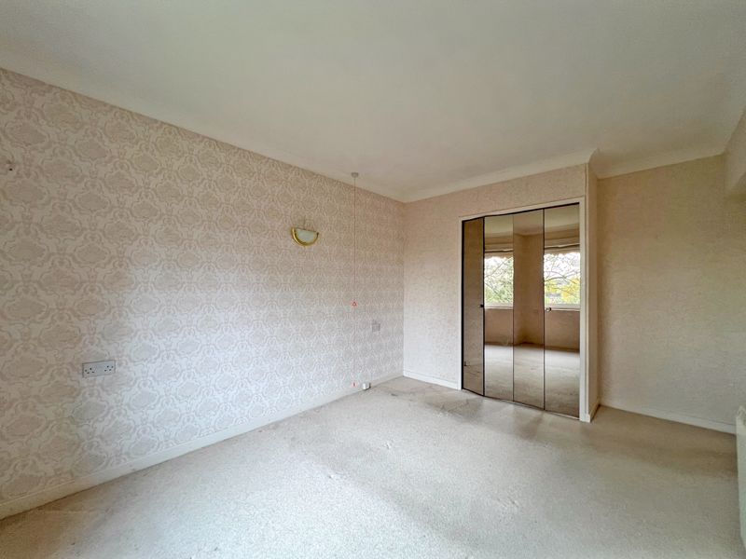
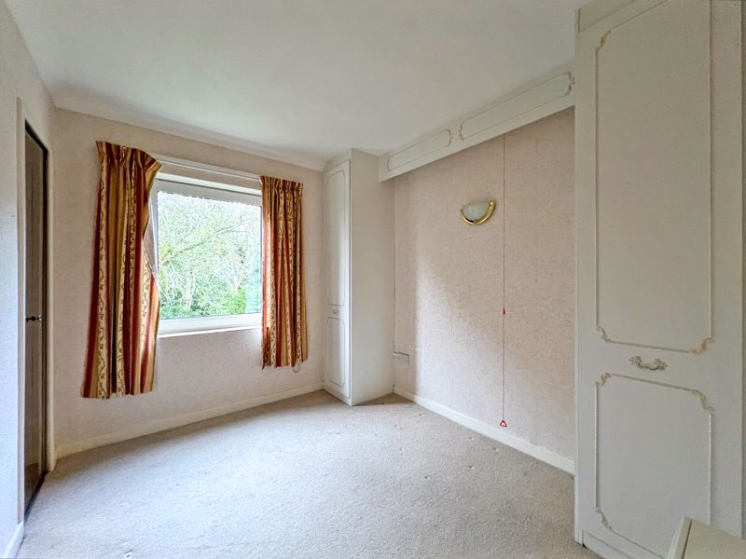
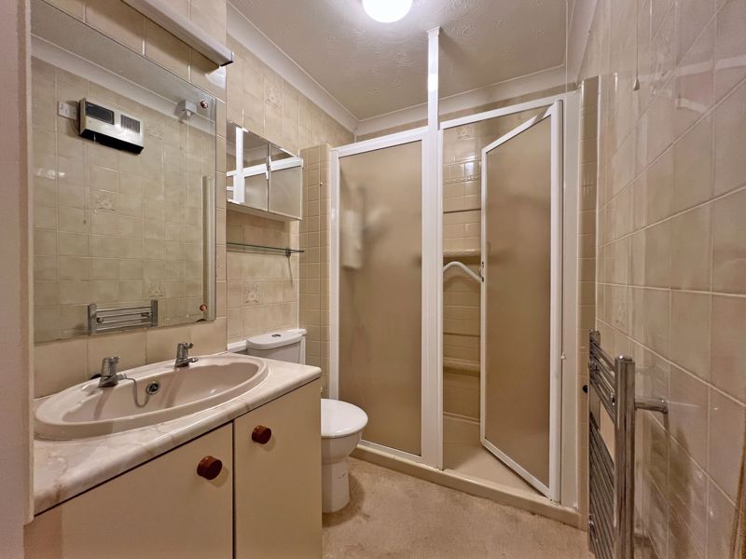
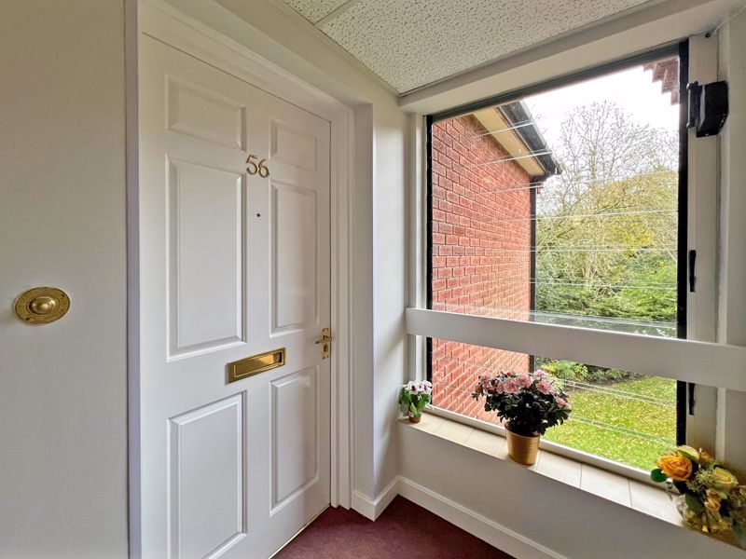
-(1024x769).jpg)
-(1024x769).jpg)
-(1024x769).jpg)
-(1024x769).jpg)
-(1024x769).jpg)
-(1024x769).jpg)
-(1024x769).jpg)
-(1024x769).jpg)





