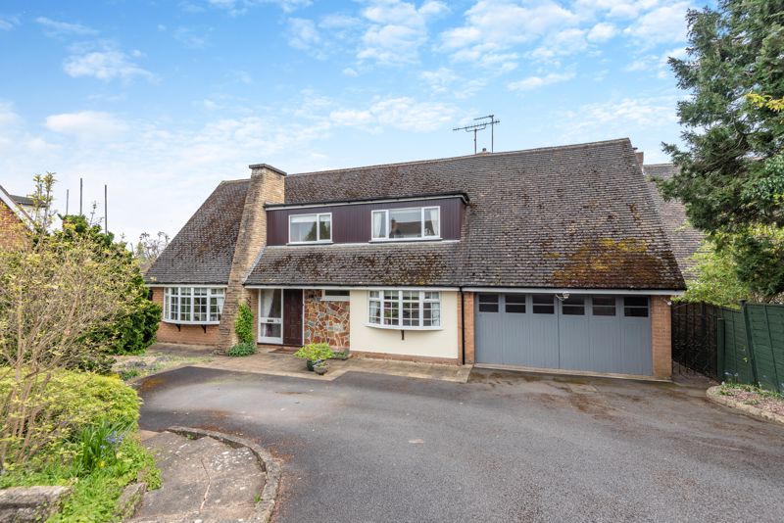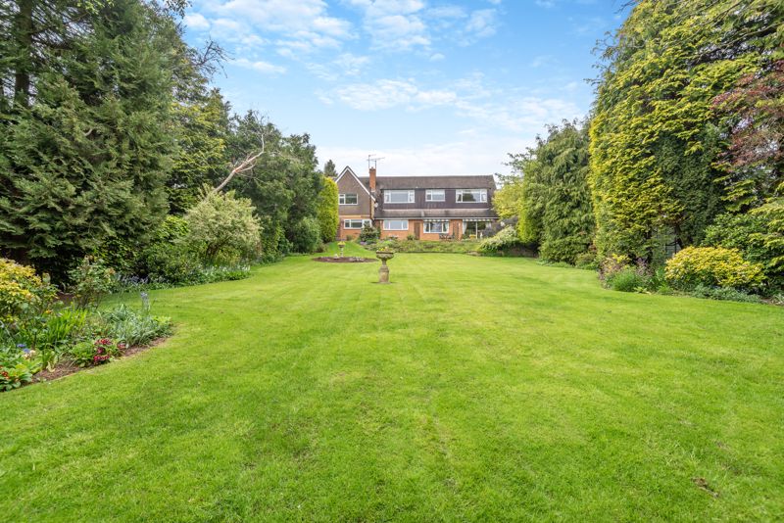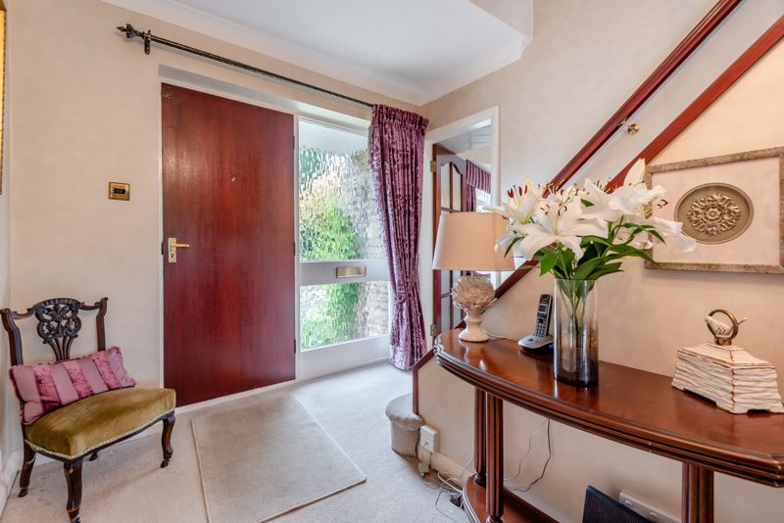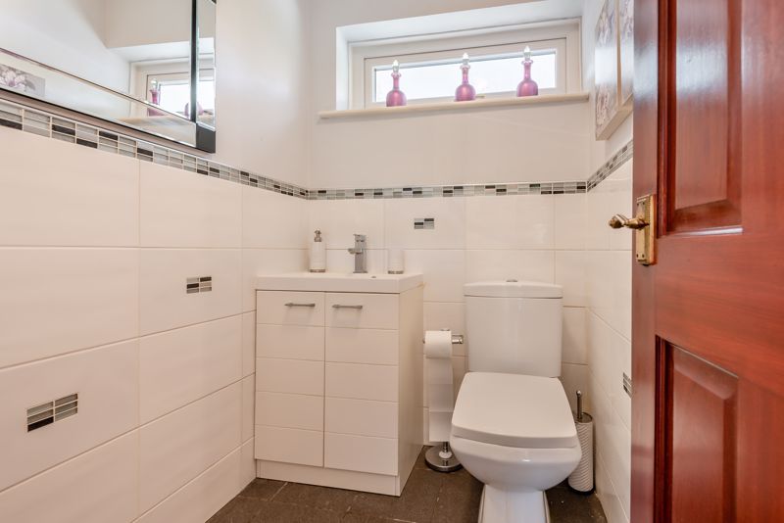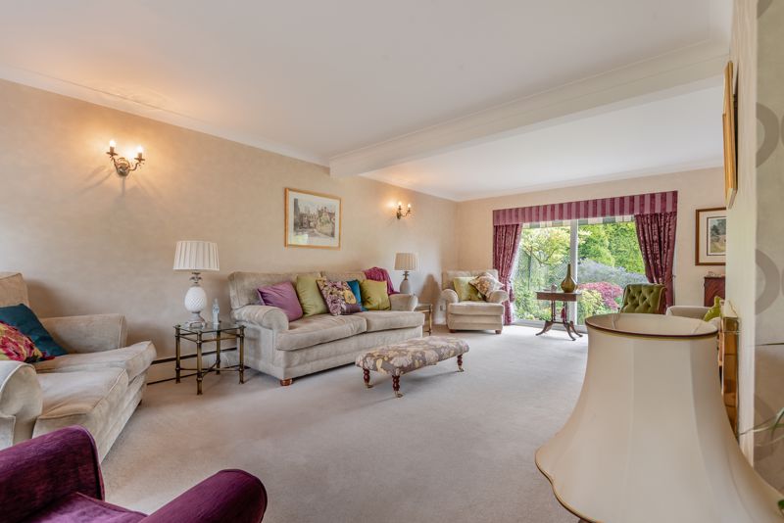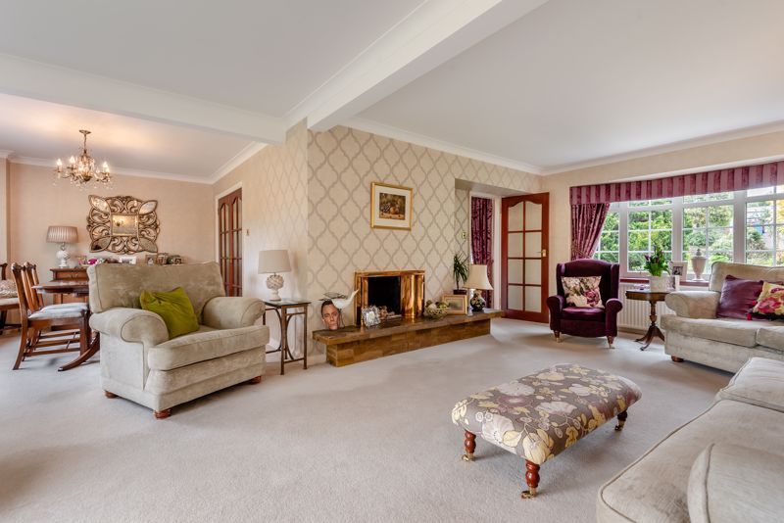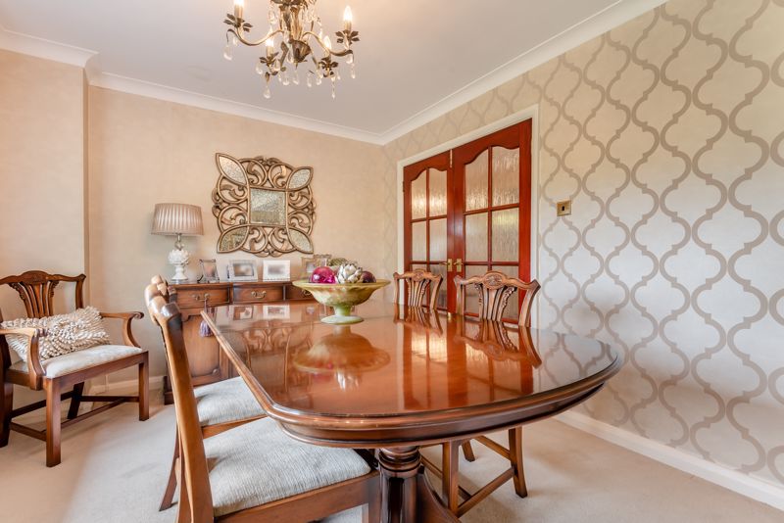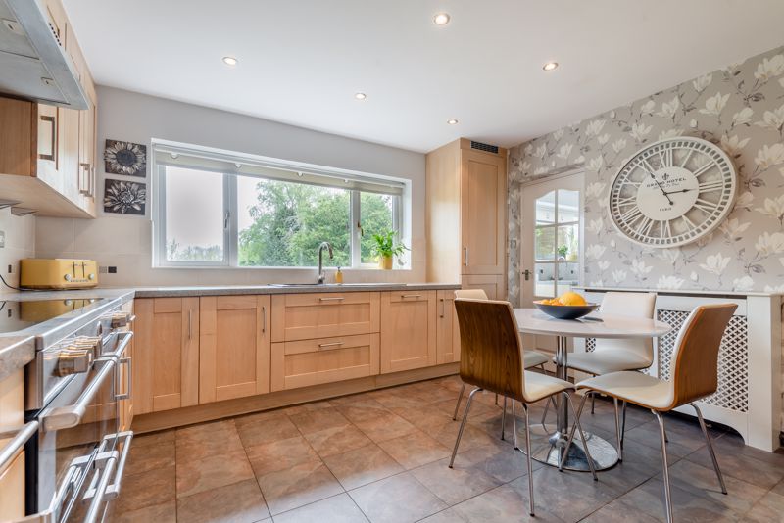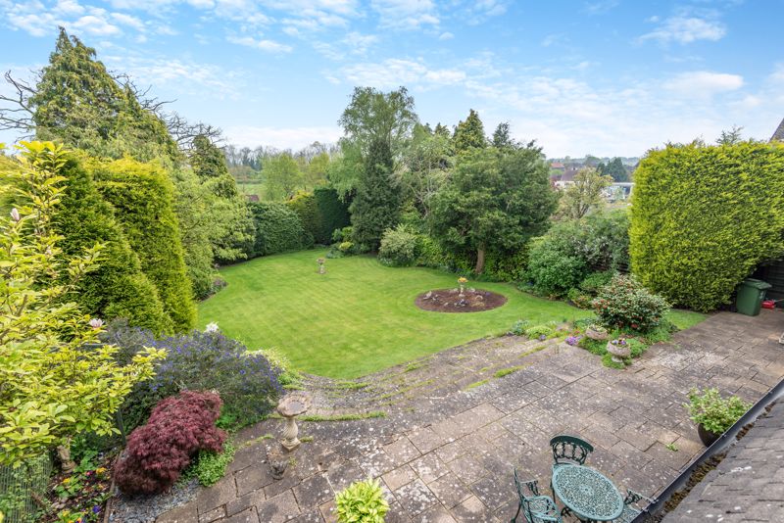Oak Drive Seisdon, Wolverhampton £675,000
Please enter your starting address in the form input below.
Please refresh the page if trying an alernate address.
- EXTENDED FIVE BEDROOM DETACHED FAMILY HOME
- OFF ROAD PARKING
- STUNNING ESTABLISHED PRIVATE GARDEN TO THE REAR
- LARGE FAMILY BATHROOM AND TWO EN-SUITES
- DOUBLE-WIDTH GARAGE
- SOUGHT AFTER RESIDENTIAL ADDRESS
- LARGE ROOM ABOVE GARAGE THAT COULD BE USED FOR MANY PURPOSES, CURRENTLY BEING USED AS A BEDROOM
- FREEHOLD. COUNCIL TAX BAND - G. EPC - D
**SPECTACULAR FAMILY HOME** Exceedingly spacious modern style extended five bedroom detached family residence standing in established gardens and within a delightful South Staffordshire village setting about 6 miles south west of Wolverhampton and only about 3 miles from Wombourne which offers a comprehensive range of local facilities. Occupying an established position of popularity just off Ebstree Road the property boasts an elegantly presented interior which offers versatility of layout that provides a separate suite for a dependent relative or 'teenagers pad'.
Upon entry, you're greeted by a spacious Reception Hall featuring a convenient fitted Guest's Cloakroom. The open plan Lounge and Dining Area offers seamless flow and features sliding doors leading to the rear garden, complemented by a decorative fireplace. There is a functional Study/Sitting Room accessed from the hall, ideal for working from home or could also be used as a play room or many other purposes. The Breakfast Kitchen boasts an excellent range of fitted units with integrated appliances overlooking the garden, whilst the utility room matches its style and provides staircase access to a separate Annexe Bedroom situated above the garage with En-Suite Shower Room, ideal accommodation for a dependent relative or as a separate teenagers 'pad'. Completing the ground floor is a double-width Garage accessible from both the front drive and utility room.
Ascending the first floor, you'll discover Four generously proportioned Bedrooms. The focal point is the impressive principal Bedroom, boasting ample space and garden views, it features an En-Suite Shower Room complete with shower, WC, and wash hand basin. There are three further Bedrooms and Family Bathroom, fantastically appointed with a bath, corner shower enclosure, WC and wash hand basin, catering to the needs of the entire household.
The property is approached by a private drive to the front, providing ample parking space for multiple vehicles. A well-maintained front garden enhances the curb appeal, while side access leads to the expansive rear garden. The stunning rear garden is delightfully established and a standout feature, offering a spacious lawned area complemented by a patio, accessible from both the lounge and utility room, perfect for outdoor entertaining or relaxation. With ample space, the garden accommodates storage sheds, providing convenient storage for garden tools and equipment, enhancing the functionality of the outdoor space. The house stands in a plot extending to about 1/4 acre or thereabouts.
Don't be the one to miss out on this gem of a property. Call our local team now!
We are advised by our client that this property is; Freehold - Council Tax: Band 'G' - EPC: Band 'D'
Click to enlarge
| Name | Location | Type | Distance |
|---|---|---|---|

Wolverhampton WV5 7ET



























































